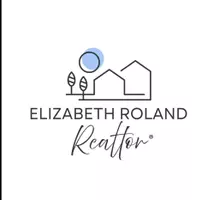5 Beds
3 Baths
2,662 SqFt
5 Beds
3 Baths
2,662 SqFt
Key Details
Property Type Single Family Home
Sub Type Single Family Residence
Listing Status Active
Purchase Type For Sale
Square Footage 2,662 sqft
Price per Sqft $206
Subdivision Orchard Valley Estates Ph Iv
MLS Listing ID 20999864
Style Traditional
Bedrooms 5
Full Baths 2
Half Baths 1
HOA Y/N None
Year Built 1998
Annual Tax Amount $8,620
Lot Size 7,274 Sqft
Acres 0.167
Property Sub-Type Single Family Residence
Property Description
The home is adorned with high end, unique chandeliers in the foyer, formal dining room, breakfast area, and stairway, adding elegance to every corner. The chef inspired kitchen boasts quartz countertops, a stylish modern backsplash, a farm style sink, double ovens, and sleek square recessed LED lighting throughout.
The primary suite and a secondary bedroom, perfect for a study, are conveniently located on the main floor. The primary bath features modern bowl sinks, LED light mirrors, and an upgraded frameless glass shower, offering a relaxing spa experience. Upstairs, you will find upgraded carpet in all bedrooms and a granite vanity in the full bath.
Step outside to an entertainer's dream backyard complete with a pergola and extensive wood decking, ideal for gatherings, along with a spacious storage shed for all your tools and gear.
Located just minutes from schools, shopping, dining, and major highways, this home truly combines style, comfort, and convenience. Do not miss your chance to own this stunning move in ready gem.
Location
State TX
County Denton
Direction GPS
Rooms
Dining Room 2
Interior
Interior Features Cable TV Available, Chandelier, Decorative Lighting, Eat-in Kitchen, Granite Counters, High Speed Internet Available, In-Law Suite Floorplan, Open Floorplan, Pantry, Walk-In Closet(s)
Heating Central, Heat Pump, Natural Gas
Cooling Ceiling Fan(s), Central Air, Electric
Fireplaces Number 1
Fireplaces Type Gas, Gas Logs
Appliance Dishwasher, Disposal, Electric Oven, Gas Cooktop, Gas Water Heater, Microwave
Heat Source Central, Heat Pump, Natural Gas
Exterior
Exterior Feature Covered Patio/Porch, Outdoor Living Center, Storage
Garage Spaces 2.0
Fence Wood
Utilities Available City Sewer, City Water, Electricity Available, Individual Gas Meter, Individual Water Meter, Natural Gas Available
Roof Type Asphalt,Shingle
Total Parking Spaces 2
Garage Yes
Building
Story Two
Foundation Slab
Level or Stories Two
Structure Type Brick
Schools
Elementary Schools Degan
Middle Schools Huffines
High Schools Lewisville
School District Lewisville Isd
Others
Ownership Asif Ali $ Farhana Malik
Virtual Tour https://www.propertypanorama.com/instaview/ntreis/20999864

Find out why customers are choosing LPT Realty to meet their real estate needs
Learn More About LPT Realty







