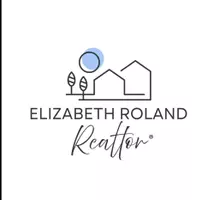3 Beds
2 Baths
1,666 SqFt
3 Beds
2 Baths
1,666 SqFt
Key Details
Property Type Single Family Home
Sub Type Single Family Residence
Listing Status Active
Purchase Type For Sale
Square Footage 1,666 sqft
Price per Sqft $228
Subdivision Claremont Park Add 02
MLS Listing ID 20989649
Style Mid-Century Modern,Ranch
Bedrooms 3
Full Baths 2
HOA Y/N None
Year Built 1961
Annual Tax Amount $9,940
Lot Size 7,579 Sqft
Acres 0.174
Property Sub-Type Single Family Residence
Property Description
The interior features two living areas, two dining areas, a bay window, built-in bookshelves, Board and Batten Entry way with vintage tile, hardwood floors throughout, vintage tile and granite countertops in the main bathroom, and a SECRET DOOR can you find it? The kitchen is equipped with granite countertops, Stainless Steel Appliances including a dishwasher, gas cooktop and oven, built-in microwave, movable Butcher Block top island, washer, dryer, and refrigerator all included.
This home offers ADA-friendly features including 18-inch ADA-compliant toilets, wide doorways, and wheelchair-accessible ramps at both front and back entries, as well as a Shower only in the primary bathroom. The rear-entry garage includes a dedicated EV charging outlet. One bedroom also has an upgraded outlet perfect for powering an amplifier or studio equipment.
Energy efficiency and peace of mind are top priority with a roof replaced in 2022, attic radiant barrier, solar-powered attic fan, Better Air whole-home purifier, front yard sprinkler system, and leaf-guard gutters. According to the seller, the home is located on the same Critical Electrical Grid as the fire department, and they've never lost power—a rare advantage in Texas.
Enjoy outdoor living with a covered front porch, privacy-fenced backyard, and large covered rear patio. Additional upgrades include a Ring doorbell camera and a survey.
This move-in-ready home offers comfort, accessibility, and efficiency in one of Dallas's most established areas. Schedule your private showing today! Agents please review Private Remarks for important information to share with your buyers.
Location
State TX
County Dallas
Community Sidewalks
Direction Driving Directions from I-30: From I-30 E, take exit 52A toward Big Town Blvd. Turn left onto Big Town Blvd, then right onto Samuell Blvd. Continue on Samuell Blvd for approximately 2 miles. Turn left onto Norsworthy Drive. The home will be on your right at 2514 Norsworthy Drive.
Rooms
Dining Room 2
Interior
Interior Features Open Floorplan
Heating Central, Natural Gas
Cooling Ceiling Fan(s), Central Air, Electric
Flooring Hardwood
Equipment Air Purifier
Appliance Dishwasher, Disposal, Gas Cooktop, Gas Oven, Gas Water Heater, Microwave, Refrigerator
Heat Source Central, Natural Gas
Laundry Full Size W/D Area
Exterior
Exterior Feature Covered Patio/Porch, Rain Gutters
Garage Spaces 2.0
Fence Back Yard, Privacy, Wood
Community Features Sidewalks
Utilities Available Alley, Cable Available, City Sewer, City Water, Electricity Connected, Individual Gas Meter, Individual Water Meter, Sidewalk
Roof Type Shingle
Total Parking Spaces 2
Garage Yes
Building
Lot Description Sprinkler System
Story One
Foundation Pillar/Post/Pier
Level or Stories One
Structure Type Brick
Schools
Elementary Schools Conner
Middle Schools H.W. Lang
High Schools Skyline
School District Dallas Isd
Others
Ownership DONALDSON & WINKLER LIVING TRUST
Acceptable Financing Cash, Conventional, FHA, VA Loan
Listing Terms Cash, Conventional, FHA, VA Loan
Virtual Tour https://www.propertypanorama.com/instaview/ntreis/20989649

Find out why customers are choosing LPT Realty to meet their real estate needs
Learn More About LPT Realty







