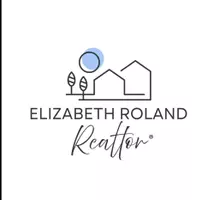4 Beds
3 Baths
3,165 SqFt
4 Beds
3 Baths
3,165 SqFt
Key Details
Property Type Single Family Home
Sub Type Single Family Residence
Listing Status Active
Purchase Type For Sale
Square Footage 3,165 sqft
Price per Sqft $200
Subdivision Davis E S Tr
MLS Listing ID 20984726
Style Ranch
Bedrooms 4
Full Baths 3
HOA Y/N None
Year Built 1948
Annual Tax Amount $12,600
Lot Size 1.444 Acres
Acres 1.444
Property Sub-Type Single Family Residence
Property Description
The beautifully appointed kitchen is a cook's dream, featuring a gas cooktop, double ovens, convection oven, microwave, vented exhaust fan, and a generous island with plenty of prep space. A walk-in pantry and built-in cabinetry add both function and charm. The private primary suite includes its own fireplace, walk-in closet, and a custom bath with built-in cabinetry. Secondary bedrooms feature ceiling fans and a split layout, including a Jack-and-Jill bath with dual sinks and a garden tub.
Additional rooms include a bonus room—great for a second office, media room, or playroom. and a large utility room with freezer space, built-ins, and full-size washer and dryer hookups. Flooring includes wood, stained concrete, tile, and painted finishes that reflect the home's warm, rustic style.
Step outside to enjoy a backyard fire pit and beautiful mature trees or relax with your favorite beverage under the pergola. The fenced property includes masonry, wood, and wrought iron accents, offering privacy and timeless appeal. A circular asphalt drive and single-car garage provide ample parking.
Located near Mountainview Elementary and within minutes of Waco amenities, this home offers a rare mix of space, style, and function—don't miss it! Schedule a private tour today.
Location
State TX
County Mclennan
Direction Park Lake Dr to N 31st St to Sturgis
Rooms
Dining Room 1
Interior
Interior Features Built-in Features, Cable TV Available, High Speed Internet Available, Kitchen Island, Natural Woodwork, Pantry, Wainscoting, Walk-In Closet(s)
Heating Central, Electric, ENERGY STAR Qualified Equipment
Cooling Central Air, Electric, ENERGY STAR Qualified Equipment
Flooring Concrete, Painted/Stained, Tile, Wood
Fireplaces Number 2
Fireplaces Type Bedroom, Brick, Gas, Gas Starter, Living Room, Master Bedroom, Stone
Appliance Dishwasher, Disposal, Gas Cooktop, Gas Water Heater, Microwave, Convection Oven, Double Oven, Plumbed For Gas in Kitchen, Refrigerator, Vented Exhaust Fan
Heat Source Central, Electric, ENERGY STAR Qualified Equipment
Laundry Electric Dryer Hookup, Utility Room, Full Size W/D Area, Washer Hookup, On Site
Exterior
Exterior Feature Covered Patio/Porch, Fire Pit, Rain Gutters
Garage Spaces 1.0
Fence Back Yard, Chain Link, Fenced, Gate, Masonry, Metal, Rock/Stone, Wood, Wrought Iron
Utilities Available Cable Available, City Sewer, City Water, Curbs, Electricity Available, Individual Gas Meter, Individual Water Meter, Natural Gas Available, Overhead Utilities
Roof Type Composition,Shingle
Total Parking Spaces 1
Garage Yes
Building
Lot Description Corner Lot, Many Trees, Oak
Story One
Foundation Pillar/Post/Pier, Slab
Level or Stories One
Structure Type Rock/Stone,Vinyl Siding
Schools
Elementary Schools Mountainview
Middle Schools Tennyson
High Schools Waco
School District Waco Isd
Others
Restrictions Unknown Encumbrance(s)
Ownership REYNOLDS JEREMY & SHANNON
Acceptable Financing Cash, Conventional, FHA, VA Loan
Listing Terms Cash, Conventional, FHA, VA Loan
Special Listing Condition Aerial Photo, Survey Available
Virtual Tour https://www.propertypanorama.com/instaview/ntreis/20984726

Find out why customers are choosing LPT Realty to meet their real estate needs
Learn More About LPT Realty







