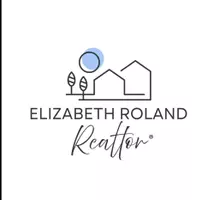3 Beds
2 Baths
1,965 SqFt
3 Beds
2 Baths
1,965 SqFt
OPEN HOUSE
Sun Jun 29, 3:00pm - 5:00pm
Key Details
Property Type Single Family Home
Sub Type Single Family Residence
Listing Status Active
Purchase Type For Sale
Square Footage 1,965 sqft
Price per Sqft $216
Subdivision Parkside 4 Ph C
MLS Listing ID 20910908
Style Traditional
Bedrooms 3
Full Baths 2
HOA Fees $450/ann
HOA Y/N Mandatory
Year Built 2003
Annual Tax Amount $6,816
Lot Size 6,969 Sqft
Acres 0.16
Property Sub-Type Single Family Residence
Property Description
Experience true one-level living in this beautifully located cul-de-sac home offering 3 bedrooms, 2 baths, and 1,965 sqft of stylish comfort. Step onto the welcoming covered porch and into a spacious, light-filled floor plan featuring fresh interior paint, new carpet, and a cozy fireplace. The entertainer's kitchen seamlessly flows into the family room and overlooks a serene, greenbelt-backed backyard with a covered patio—no rear neighbors! Enjoy the elegance of wood and tile floors throughout, plus peace of mind with a new roof, new gutters, and fresh exterior paint. Located in the highly desirable Allen ISD, just minutes from parks, shopping, and easy US-75 access.
Don't miss this perfect blend of elegance, updates, and location—schedule your private tour today!
Location
State TX
County Collin
Direction GPS Friendly
Rooms
Dining Room 2
Interior
Interior Features Cable TV Available, Eat-in Kitchen, High Speed Internet Available, Kitchen Island, Open Floorplan, Walk-In Closet(s)
Heating Central, Natural Gas
Cooling Central Air, Electric
Flooring Carpet, Ceramic Tile, Engineered Wood
Fireplaces Number 1
Fireplaces Type Brick, Family Room, Gas, Wood Burning
Appliance Dishwasher, Disposal, Electric Cooktop, Electric Oven, Gas Water Heater, Microwave
Heat Source Central, Natural Gas
Laundry Electric Dryer Hookup, Utility Room, Washer Hookup
Exterior
Exterior Feature Covered Patio/Porch, Rain Gutters
Garage Spaces 2.0
Carport Spaces 2
Fence Back Yard, Gate, Wood
Utilities Available City Sewer, City Water
Roof Type Composition,Shingle
Total Parking Spaces 2
Garage Yes
Building
Lot Description Adjacent to Greenbelt
Story One
Foundation Brick/Mortar, Slab
Level or Stories One
Structure Type Brick,Wood
Schools
Elementary Schools Bolin
Middle Schools Ford
High Schools Allen
School District Allen Isd
Others
Ownership Dave & Jolyn Clevenger
Acceptable Financing Cash, Conventional, FHA, VA Loan
Listing Terms Cash, Conventional, FHA, VA Loan
Virtual Tour https://www.propertypanorama.com/instaview/ntreis/20910908

Find out why customers are choosing LPT Realty to meet their real estate needs
Learn More About LPT Realty







